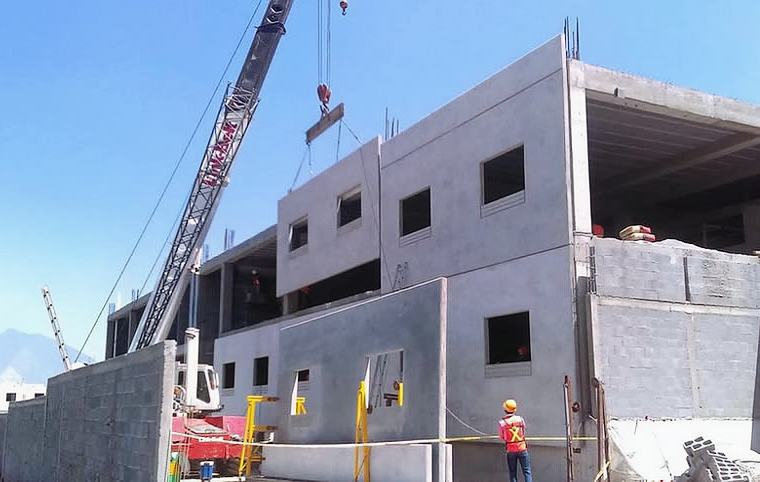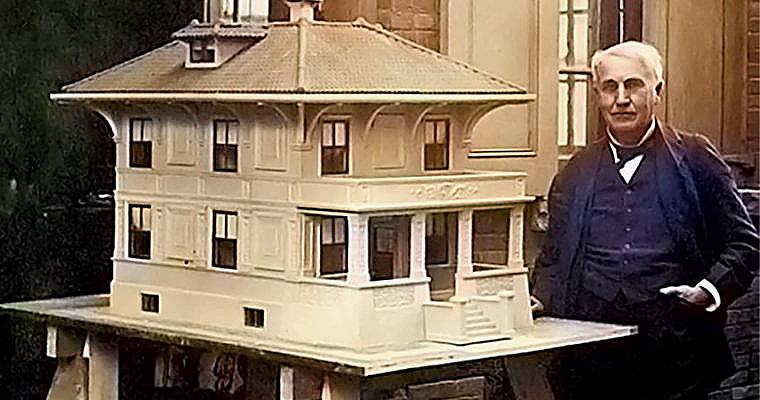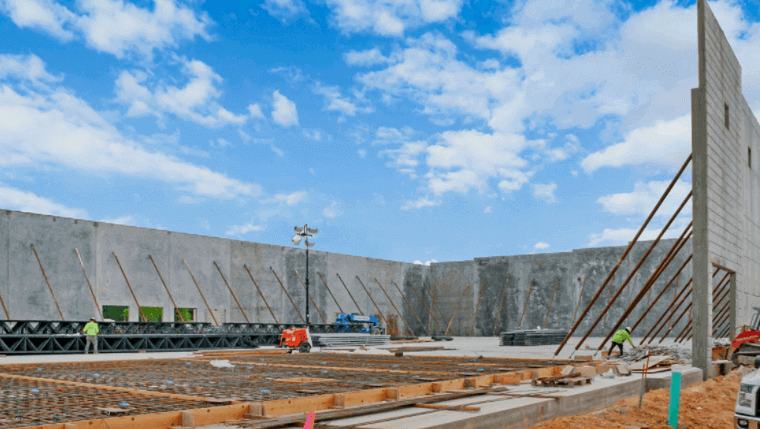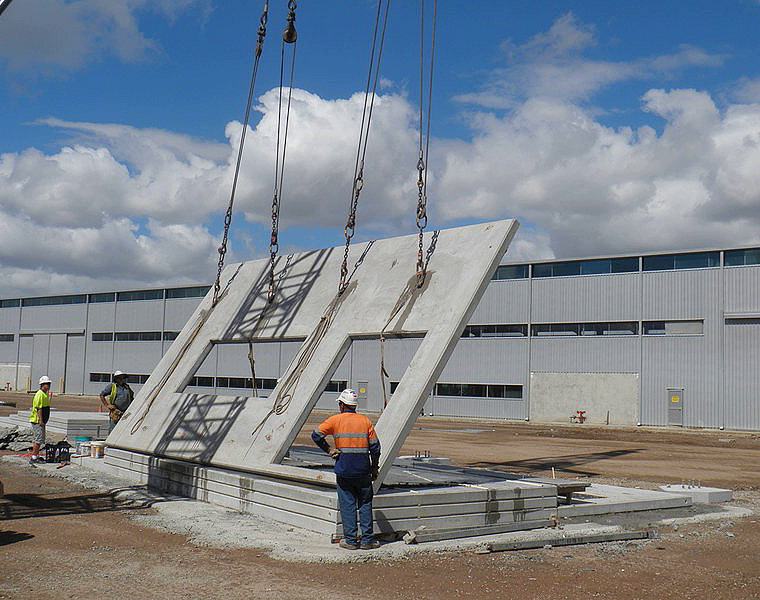Tilt-up
- What is a tilt-up method
- Concrete structure stages
- Tilt-up method history
- Positive points
- Negative points
Tilt-up: precast concrete on site
There are no more new methods for construction of concrete structures being discovered, but the existing technologies can be improved. The most common methods of concrete construction are:
- usage of precast panels delivered from the nearest precast factory
- cast in place construction using formwork and pouring concrete in it
However, there is another method:
Tilt-Up or the “folding wall”/“lift-and-turn constructions” in other words. Thanks to this method it is possible to erect a building without any unnecessary time loss and labor costs.

The essence of Tilt-up technology
The Tilt-up title explains it. If described, this means “slope up”. Now, we are going to disclose each stage of such a concrete structure.
- formworking of structures
For this method, we do not build formworks directly on site of our future construction, as with the cast in place process.
Good jobsite planning is crucial for Tilt-up construction. Firstly, it is necessary to clear a large enough area of the jobsite for the size of our panels. Formwork will have to be created and it must not intersect with the area where the new building is going to be located.
The best way is to place the forms not too close to each other. It is also important to immediately plan convenient ways to allow access of mixer to the forms.
- concreting of structures
Here the pouring of concrete is much easier compared to conventional concreting of the construction site. The mortar is poured into the horizontal formworks which are placed in a convenient location.
This method avoids extra expenses such as hiring additional placing equipment / concrete pumps. This is possible as there is an easy access for the concrete trucks or mobile self loading concrete mixers to dump the concrete directly into the forms.
- concrete installation on site
After the concrete parts of the future building harden, a crane is used to lift and install vertical structure in place.
The walls are fixed with rebar joints and additionally with sealant. However, the roof is the main element of all precast slabs.
The Tilt-Up is not the most widely used method. It is used only in several parts of the world:
- North America
- Australia
- New Zealand
Although, this is not a new technology. It was invented more than 100 years ago.

History
Tilt-Up structure was invented in the early 1900s by American Robert Aiken. When designing retaining walls in Camp Logan Range in Illinois, he came up with the idea of pouring concrete walls into flat panels for walls on the ground. After the concrete had dried, he lifted the walls and fastened them to the concrete base. That’s how the hinged wall construction was created.
When the method was patented, this was observed by famous inventor Thomas Edison. He supposed that “Tilt-up” will open the great future for the entire construction industry. To prove it, Edison built an entire cottage community using this technology in New Jersey in 1908. And guess what? Centuries-old cottages are still standing.
However this method gained real popularity in the 1940s, when mobile cranes were invented, allowing easy lifting of large panels and portable welding machines.
Since then, the construction process with “Tilt-up” technology has undergone many technological improvements and refinements that made this method more safe, economical and much more convenient even in tight spaces.
Tilt-up technology gained unprecedented popularity after the Second World War, when it was clear that there was a lack of qualified personnel, but it was necessary to quickly recover from the destruction and rebuild new buildings in the shortest time.
Tilt-up construction technology has many advantages over traditional construction methods. With the help of this method it is possible to erect many types of buildings of varying complexity: warehouses, office buildings, housing communities.

Advantages
If we say that the Tilt-up method is faster and less resource-intensive than other methods of building with concrete, then let’s take a closer look at what exactly its advantages are.
- construction progress
It is a fast and efficient method compared to traditional methods of erecting concrete buildings. Concreting directly on site and installing the structures with a crane considerably shortens the timespan of the project.
Firstly, the concrete is poured quickly because the area for the formwork is already cleared and there is no need to use a concrete pump or a crane with a cone to deliver and place mortar to hard-to-reach areas. After the pouring, it is needed to wait 28 days for the concrete to harden, as in any other method of construction, and then we need just a couple of hours to assemble and install all the parts of our building.
This method has no transportation costs for delivering reinforced concrete structures to the site. The only transportation costs are related to delivery of concrete from the batching plant.
We can not ignore the fact that concrete plants have their own schedule delays. Sometimes the builder has to adjust the course of construction to the delivery schedule. However If you care not only about speed, but also about the quality of the concrete mix, you can use mixers with self-loading capabilities to produce your own concrete on site.
In this case the speed of construction will be even faster, since you do not have to constantly wait for concrete. You can personally control the volume of concrete that you need at any given moment of concreting structures. One more important advantage is that the concrete mix will not stand idle and will not lose its qualities.
- durability and service
Durability depends on the quality of the concrete structure that was installed. Builders have an additional opportunity to check if the slab has been properly concreted, since the walls are cured horizontally before installation. The slab is fully inspected for cracks before it is secured with cables to the crane. If there is damage in the cured structure, the formwork can always be re-concreted or the concrete slab can be repaired with an additional layer of mortar.
Since Tilt-up technology is used to build a one-piece wall, a building made of larger concrete walls will contain fewer joints, which reduces maintenance costs.

Also worth mentioning is the acoustics of concrete walls. Concrete itself absorbs sound well. Therefore, buildings built with concrete can provide a sound insulation index of at least 52 dB.
To convince you how durable buildings made in the Tilt-up technology are, think of the century-old cottage community that Thomas Edison built. All the houses withstand the test of time! But still the Tilt-up technology is considered unsafe for regions that are prone to earthquakes because of the instability of the final structure.
- economic profit
The Tilt-up construction method uses less additional equipment. The main special equipment here will be the crane, which installs all the parts in place, as well as equipment for making concrete. Consequently, fewer construction workers will be needed for the work, which will reduce the cost of the project.
It is also possible to optimize costs at individual stages of construction. For example, the concreting stage depends on the cost of commercial concrete when ordered from the factory. But, as we mentioned above, it can be produced directly on site.
For larger projects, it’s not possible to produce concrete with conventional small electric powered concrete mixers: a large number of workers will be needed and the speed of construction will be greatly reduced.
The best solution will be to use mobile self loading concrete mixers. With an output of over 80 cubic yards of concrete per shift, Carmix can easily provide all the required concrete for the project.
If concrete is produced on site, the cost is greatly reduced due to various reasons, some of which are: no associated delivery costs; not paying for the profits of the concrete plant etc. Considering that concrete cost comprises a large portion of the overall costs of the project, the benefits are obvious.
- versatility
Tilt-up method allows builders to carry out any projects with individual dimensions of concrete structures. They can be concreted as standard forms, which are manufactured in reinforced concrete factories, and according to the calculations of the customer.

Disadvantages
Tilt-up is a good choice for the average commercial or industrial construction project, but there are several drawbacks that should be considered before choosing this method of construction.
- large construction area
The difference in the application of Tilt-up compared to cast in place concrete is the area that the construction site will require. It would seem that making the concrete parts on site is the unique advantage of tilt-up technology, but it also severely limits types of construction sites on which it can be used.
There must be plenty of cleared space at the site to accommodate all the concrete forms. You also have to consider the position of all the formwork, so that a concrete mixer can drive up to it to unload the concrete mix.
Because of this condition, the Tilt-up is not suitable for construction in mountainous areas or in projects where the construction area is limited, because there is simply not enough space to place all the formwork horizontally.
- Not ideal for complex buildings
As a rule, a commercial building is not very complicated. Thanks to Tilt-up, it can be erected with minimum labor usage and reduce the cost and time of the entire project. The technology is more suitable for large rectangular buildings. This means that engineers and architects who will evaluate the best construction technique may find that tilt up technology will only allow for the construction of standardized buildings. If the architectural idea is more complex, cast in place concreting may be a more suitable choice.
The advantages of Tilt-up over other ways of providing the facility with concrete structures have been proven for decades. But if you want to use it for your construction project, you should make careful calculations and make sure that the conditions of your building site are suitable.

